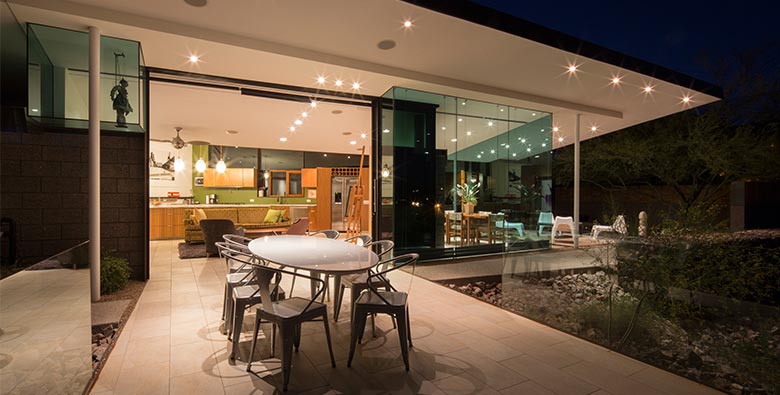

sunnyslope residence was designed by 180 degrees and built by 180 degrees
The original mid-century masonry block house, built in 1964, is rumored to have been designed by a Taliesin apprentice. Sited on a tricky hillside lot, the goal of the renovation was to add minimal square footage and maximum spatial volume, taking advantage of views and blurring indoor/outdoor spaces. That goal was realized after a decade of work, demonstrating that an architect’s own house is only completed when outside forces require it. All of the original masonry walls were maintained and a butterfly roof opens up the main space to views of Squaw Peak on the east and Sunnyslope Mountain on the northwest.

