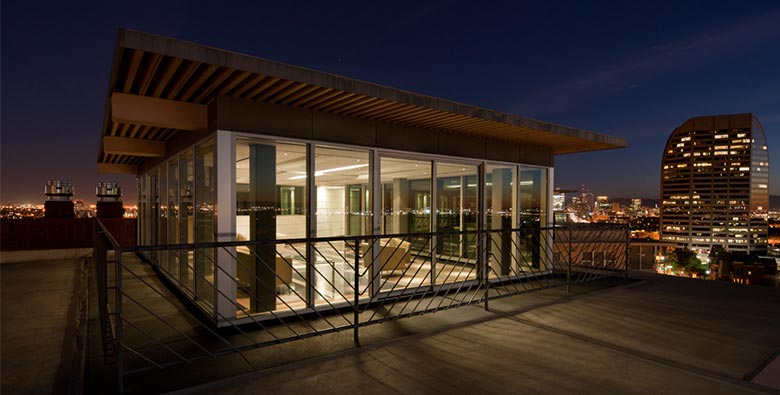

phoenix towers was designed by coLAB and built by 180 degrees
A historic 1950's mid-rise downtown requires its lobby and roof terrace spaces be updated and improved. The goal is to create a new image for these community spaces, while keeping the design in harmony with the existing aesthetics. The new work must be able to last 50 years without major maintenance. The tiny lobby houses entry, mail, and a door man's desk. The spaces are so small, we see them as inhabitable furniture. Wood and stainless steel cladding line the walls and ceilings. The terrace has panoramic views of the city. The design is meant to get out of the way, yet function to reduce glare and sound reverberation. Terrazzo floors, stainless steel cladding and countertops create reflective surfaces to enhance the view.

