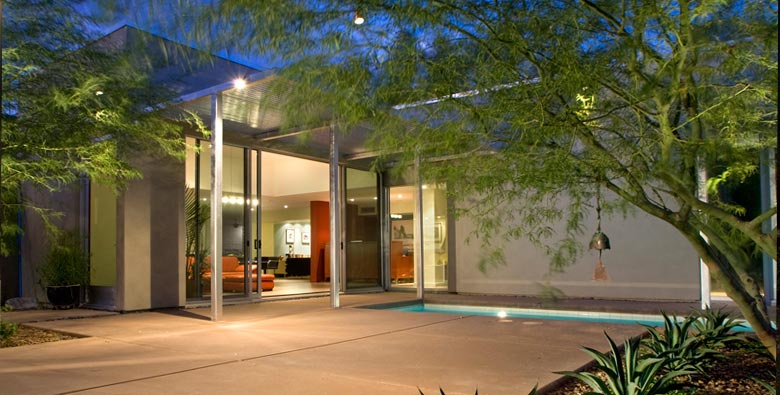

oregon street residence was designed by 180 degrees, duke + patricia reiter, ten eyck landscape architects and built by caron contracting
This paradise valley home was transformed from a compartmentalized series of spaces to a free flowing and open plan. A master bedroom and bath addition was organized along a regulation size lap pool offering the bedroom views of the lushly landscaped backyard. The landscape created a garden entry to the house in the front yard, as well as a series of inviting outdoor spaces in the backyard. With the owners being avid entertainers, the program included doubling the size of the kitchen, the addition of a walk-in pantry and an open living and dining room layout. The open floor plan further expands with the incorporation of a series of sliding doors that allows the interior spaces to flow into the backyard, along the lap pool and into the outdoor terraced patio spaces.

