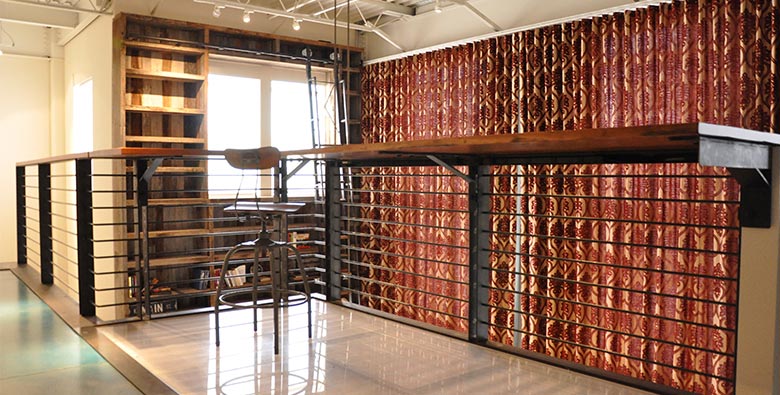

olson condo was designed by 180 degrees and built by 180 degrees
The scope was to create a unique loft condo renovation. A wall was removed from the main living space to the current guest bedroom and a reclaimed barn wood wall unit constructed with a king size murphy bed, which can be hidden behind a garage door. A small mezzanine was created for an office that floats above the kitchen along with redesigned balcony railings.
Additional scope included renovation of guest bathroom, installation of new windows, miscellaneous interior improvements and miscellaneous mechanical and electrical improvements.

