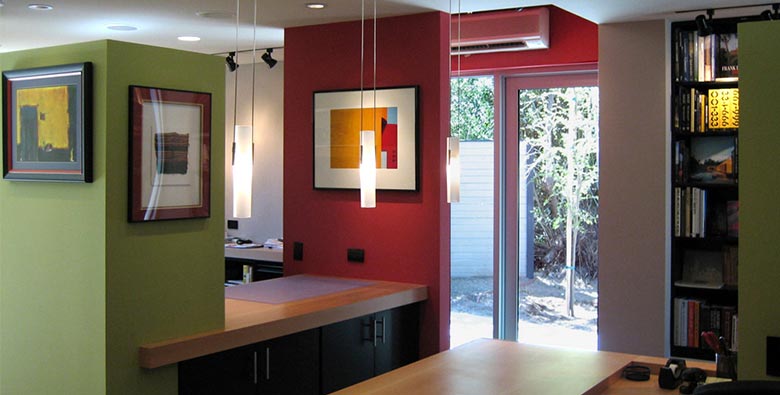

oakes + milostan residence was designed by newspace planning and design studios and built by 180 degrees
The 2,850 sf project was a complete interior renovation to an existing 1973 Cal Straub residence. Cal was an instructor at the ASU School of Architecture and has recently passed. The house had good bones in the style of a California Garden Patio Home located in Lower Arcadia. The main emphasis of the remodel was the manipulation of a 500 sf former garage into a Studio/Office space for the Owners in addition to the creation of a story and a half Library Space in the existing Great Room which boasts a fifteen foot high ceiling and a double sided fireplace. A full height Library Wall was created at one end of the space with a rolling ladder supported by "Roller Blade Wheels". A full floor to ceiling height glass wall opening up to the rear garden/patio space off the main living area of the Great Room was also added.

