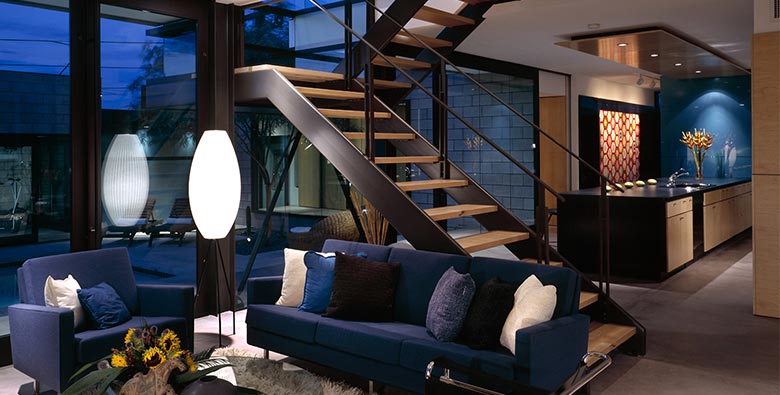

martinek residence was designed by and built by 180 degrees design + build
Having lived in Tempe for the better part of 15 years, the Owners decided to re-build on their same lot, seeking to increase their livable square footage from 1,500 sf to 3,200 sf, add a swimming pool, private courtyard and covered parking area. On a lot of only 7,340 sf, their needs resulted in a courtyard style home that wraps the entire lot. Current zoning laws were in conflict with the design of the home, and two use permits and seven variances were granted. The design incorporates four intimate courtyards which help create microclimates within the same lot while numerous glass doors pivot or slide open, allowing for some sections of the home to be completely operable and fosters a great indoor/outdoor feeling.

