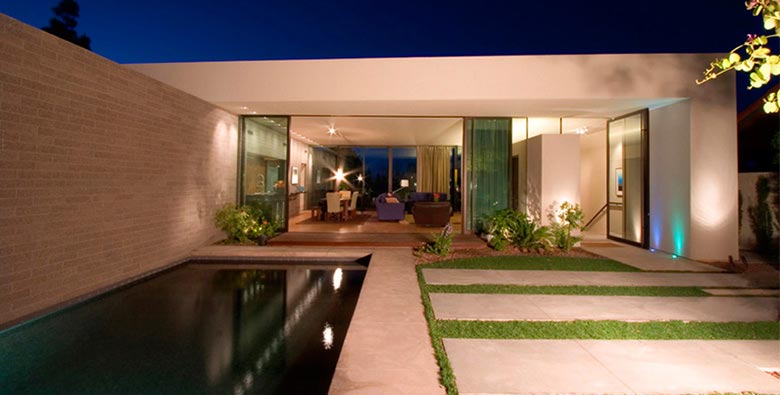

lakes residence was designed by Architekton and built by 180 degrees
The 3,500 sf home was specifically designed for a family of four (and two beagles) in the 30-year-old Lakes community of Tempe. The desire for as much exterior yard on a relatively small lot (approx 65' x 125') led to an efficient stacking of two levels with a footprint of approx 25' x 55'. The exception to the stacking is a ground face CMU clad "container" which is a tandem four-car garage on the south which slips through the envelope becoming kitchen, utility room and master bath, and dramatically cantilevers to the north as the master bedroom. Other containers clad in various materials such as bamboo and translucent glass, house bedrooms, bathrooms, and utility functions. Juxtaposed to the programmed containers are flexible spaces that can adapt over time or for special events. Unifying the composition is a wrapping envelope that emerges from the ground and ends as an indirect light fixture illuminating the great room and entry. This wrapper is opaque on the east and west and provides a deep roof overhang on the south. The form is three feet thick which allows for structure, storage and utilities. When weather inspires, the home's main living space's north and south large sliding glass walls open for true indoor/outdoor human (and beagle) comfort and enjoyment of the inherent evaporative cooling from the adjacent lake and pool.

