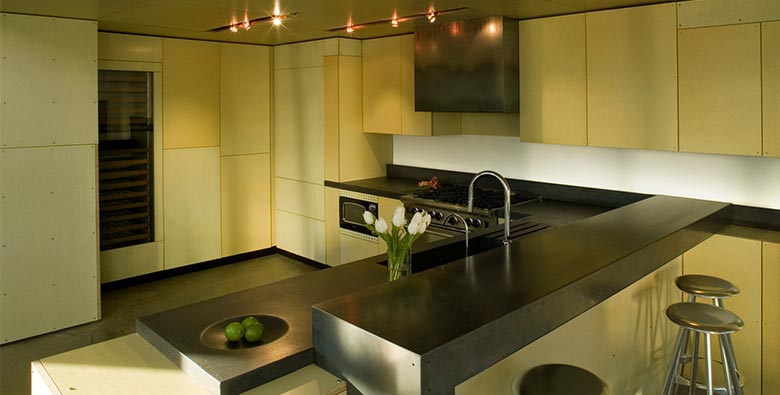

desert loft was designed by mark ryan studio and built by 180 degrees
The design inspiration for this renovation project stems from the client's somewhat opposing desires for an intervention with as few walls as possible while at the same time wanting a sense of enclosure, without feeling confined. The scheme is thought of as pieces of habitable furniture in which two large boxes are inserted into the inherited volume and then carved away to create the necessary functional spaces. Within the boxes the overhead panels are lowered below the existing ceiling to provide a sense of intimacy when occupying these spaces, while simultaneously allowing the double height volume to appear even more expansive.

