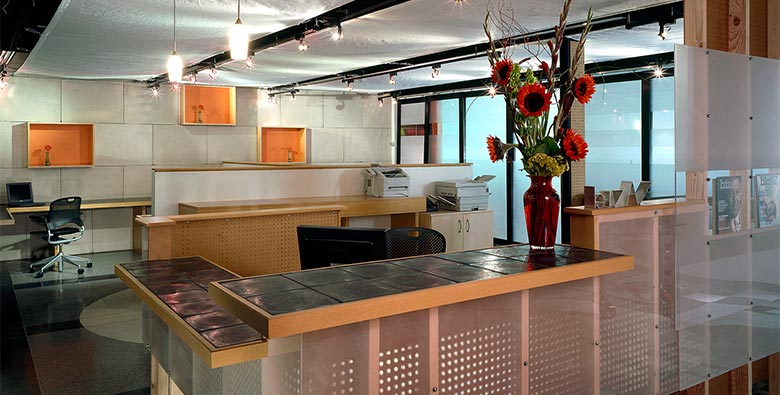

Biz AZ tennant improvement was designed by and built by 180 degrees design + build
The mission was to create a fun, energetic space for an up-and-coming publishing company that produced a business journal focused on finance and entrepreneurial enterprises. The design concept centered on the use of unique materials in unconventional ways. Aerated concrete block normally used in structural wall framing was used as an accent wall element. Fabric shade material normally found on school playgrounds was stretched below a blackened structural system to create a dynamic ceiling plane and allow lighting to glow from above. Other materials included custom terrazzo flooring, pegboard, translucent acrylic, and lava wall tiles as the entry desk, along with stainless steel and glass conference tables, cabinetry and light tables.

