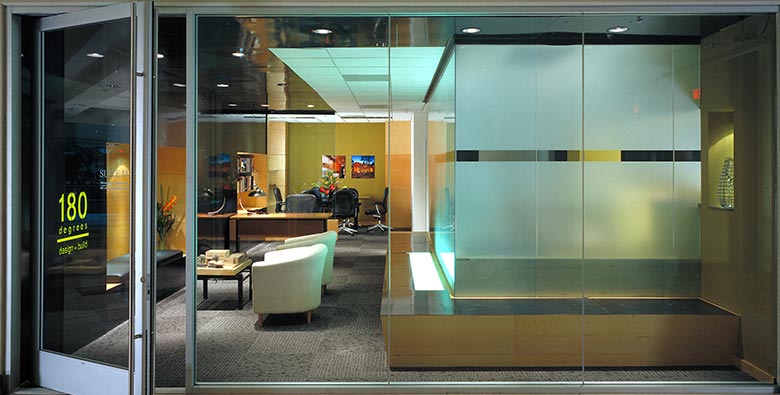

180 degrees + ART Architects TI was designed by and built by 180 degrees design + build
180 Degrees, Inc. and Architectural Resource Team, Inc. seized the opportunity to relocate to the ground level of the old Arizona Public Service Building. With large expanses of glazing on the pedestrian level and a future light rail stop under construction, both firm's work could be showcased from the street in a gallery setting. The Reference Library, the largest architectural reference library in the state, was also relocated to allow immediate adjacency to the architecture and construction firms. The 6,000 sf space was completely gutted back to its original structure and the industrial character of the concrete beam and slab system remained exposed. A raised access floor was installed to allow the work pods to be supplied with needed electrical power and data services. Other design elements included custom terrazzo flooring, motorized shades, large aluminum and glass pivot and sliding doors, maple cabinetry, a plate steel wall and ceiling panels and translucent cast glass wall panels. Custom designed and constructed workstations consisted of recycled Baltic plywood and clear sealed, hot rolled plate steel.

